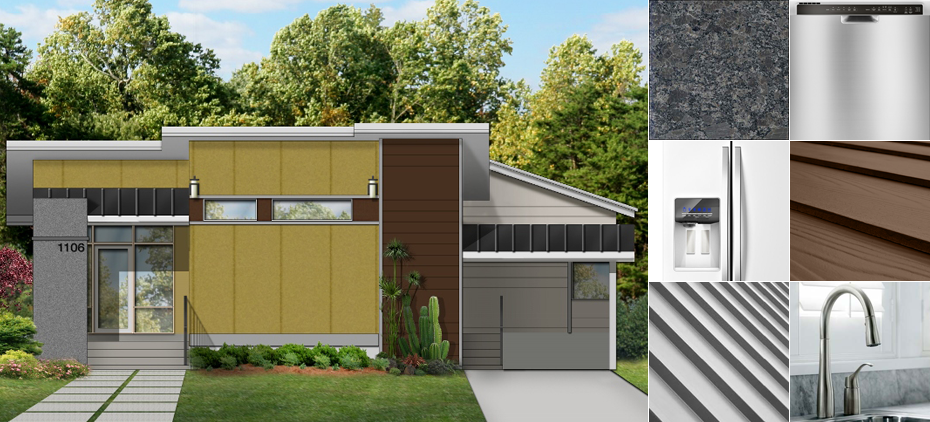This modern bungalow offers 1,504 square feet of contemporary living space to match even the most versatile lifestyles on the go.
Entering the home from the left side front door, you are conveniently in the shared open-space of the living room, dining room and kitchen. The entire area is hardwood flooring, adding to the sense of expansion. On the far side of the room is a covered wood deck to look out into the wooded scene behind the house.
In the center hallway, there is a full bath that is easily accessible by the two guest bedrooms on the right side of the home. The bedrooms are all carpeted to minimize sound and maximize barefoot walking comfort.
Toward the back of the home is the master bedroom sanctuary with an outdoor awning for protection from the sun as well as a full bath with dual sinks for convenience. There is also a spacious 9’ walk-in closet.
There is plenty of storage in the home between the attic access, storage unit near the garage and large linen closet.
The home’s exterior is contemporary with an exciting mix of siding, concrete and metal elements for a unique visual aesthetic. The roof is sloped to allow the rare Texas rains to run off easily, while the covered carport protects your car from the elements.
This area is known for being culturally blended. There are three primary schools and two high schools in the community, which typically has a younger demographic and is family-oriented.
If you are looking for a home to adapt with you and your lifestyle, know that it’s waiting for you…
Read a recent article on the Rosewood area: “Hidden Neighborhood: Rosewood”
Sold $300,000
Features
Locale: East Austin
Area: 1,504 sq. ft.
Layout: 1-story, 3 bedroom, 2 bath
Amenities
Kitchen Counters: Gray Granite
Cabinets: White
Floors: Carpet and hardwoods
Appliances: Whirlpool
Plumbing Fixtures: Kohler
Windows: Pella
Location
Secluded location
Unique views
Close proximity to Airport Blvd and 183

