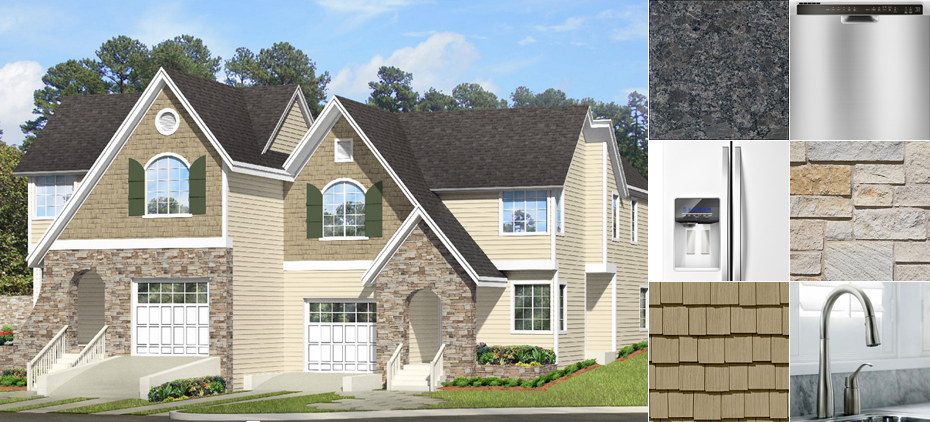This arts and crafts style duplex in the zip code 78704 offers 1,861 square feet of living space per side with garage and luxury exterior.
Unit A (left side from the street) front door has a covered porch. Upon entry, the drive-in garage is on the right side and a study is immediately on the left. Continuing down the hallway, past the powder room and laundry, you come to the great room with extended height ceiling which is the spacious living area at the back of the home. The open-air dining room and kitchen share the space along the left side of the entire back of the house.
Going up to the second floor (stairs on right side, just before the great room), the stairs open to a shared hallway for the master bedroom toward the back of the house and the two guest bedrooms toward the front of the house. The master bath has a separate shower and bathtub, while the shared full bath for the guest rooms has a shower / tub combination. The master bedroom has a beautiful ceiling accent feature and an 8’ walk-in closet.
Unit B (right side from the street) is a reverse mirror to Unit A. The front door has a 10’ square covered porch and opens into a hallway with the garage on the left side and a study with hardwood flooring on the right. Walking further down the main hallway, you pass the laundry room on the left and the powder room on the right. Passing the stairs on the left, you come to the expansive great room with an added ceiling décor feature and which shares the open-air floor plan of the back-end of the house with the dining room and kitchen on the right side of the space.
The units are staggered so that the great rooms are offset from each other. The entire area has hardwood flooring. There is a breakfast bar that wraps around the kitchen island with the sink that invites conversation and casual relaxation while preparing food in the kitchen.
Upstairs, the master bedroom and full bath with separate shower and tub are toward the back of the house. There is a full 8’ walk-in closet that buffers the master bedroom from the second bedroom and a special inset ceiling detail in the bedroom. There are two other bedrooms toward the front of the house which share a separate full bath. All the bedrooms are carpeted.
Altogether, this townhome provides generous living space in two separate units, each with an emphasis on the community areas toward the back of the units. The attention to detail in the ceilings, fixtures and flooring finish the spacious interior.
$389,000 Unit A
$389,000 Unit B
Features
Locale: South Austin
Type: 2-story duplex
Unit A: 3 bedroom, 2.5 bath, 1,861 sq ft
Unit B: 3 bedroom, 2.5 bath, 1,861 sq ft
Amenities
Kitchen Counters: Gray Granite
Cabinets: White
Downstairs Floors: Tile and hardwoods
Upstairs Floors: Carpet and hardwoods
Appliances: Whirlpool
Plumbing Fixtures: Kohler
Windows: Pella
Location
Local historic district
Near Ladybird Lake
Close proximity to downtown Austin, South Congress and I-35

