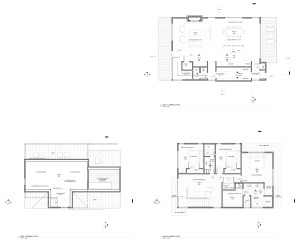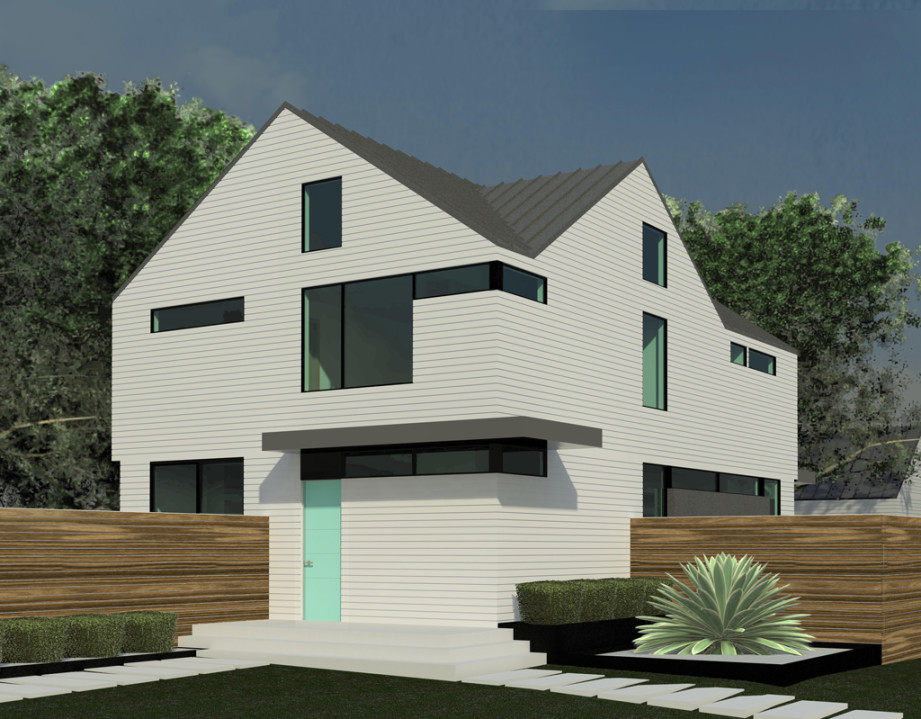This is a house you need to see. It features floor to ceiling windows and doors on the ground floor that make it absolutely stunning!
The lot is home to a huge live oak tree, that has been on the lot for more than 50 years. This beautiful tree provides shade and beauty and is visible from inside the house.
The landscaping is clean and modern and with a fenced in yard large enough for outdoor living, and room for dogs and kids to play.
The ipe front porch is large enough for a small sitting area or large plants. Glass doors are featured on the front of the house, opening the house up and providing the first glimpse the abundant natural light inside.
On the back of the lot, is a full-sized 2-car garage with plenty of room above for storage. The driveway comes in off of Pecos street, while the front door is on Bonnie.
The downstairs, open floor-plan is stunning. Immediately inside the front door is the living room with a fireplace.
The kitchen is towards the back of the house. The custom cabinets and island are perfect for dinner with the family, friends, or entertaining. A butler’s pantry provides plenty of room for storage and is wired for any extra appliances that a home chef might want such as a wine refrigerator or a second dishwasher, refrigerator, oven, or sink. To complete this dream kitchen, we’ve installed Cesarstone countertops and Bosch appliances.
Directly outside the back door is another ipe deck, plumbed with gas and ready the new owner to finish it out with a grill or small outdoor kitchen.
The upstairs of this home has 3 bedrooms, 2 bathrooms, and a small den. The smaller bedrooms are perfect for a kid’s room, office, or guest room. Each of these rooms is big enough for a king size bed.
The master suite is amazing. The large window overlooks the beautiful live oak in the backyard. The bedroom is spacious and the bathroom and walk-in-closet are luxurious.
The third floor features a finished out, habitable attic. This space is perfect for a kid’s playroom, a home office, or a media room.
Location: Tarrytown
Type: 2700 sq. ft, 3 bedroom, 2.5 bath, 2-story house with habitable attic and full-size 2-car garage
Price
$1,290,000
Kitchen Counters: Pure White Cesarstone
Cabinets: White, Slab, soft close drawers and doors
Floors: Natural Hickory 7″ floors
Appliances: Sub-Zero Refrigerator, Thermador Oven and Cooktop, Bosch Dishwasher
Plumbing Fixtures: Grohe
Windows: RAM dark bronzed aluminum
Roof: Bronzed Standing-Seam
 Click image to see larger version
Click image to see larger version
