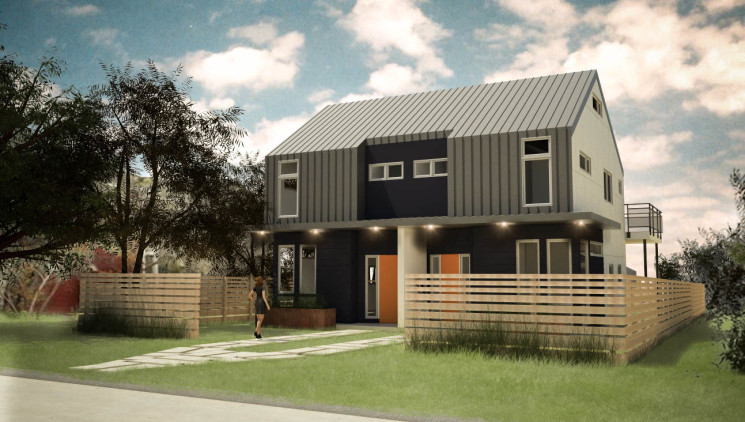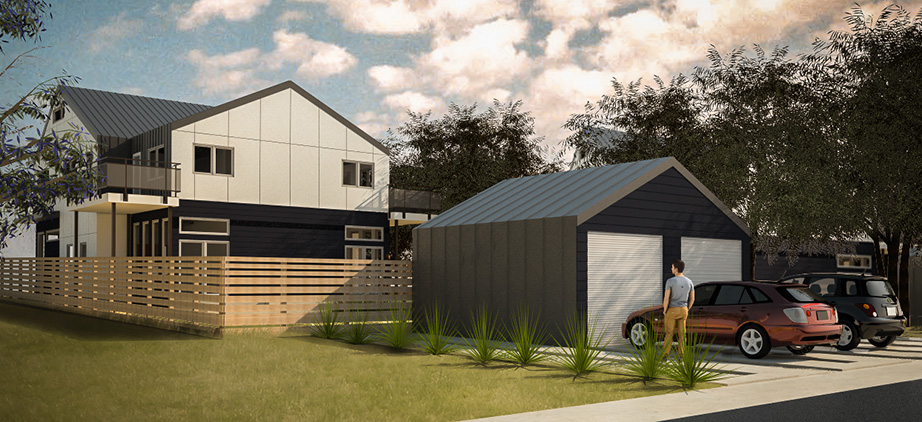This open-air contemporary three-story duplex is located in the Central East neighborhood of Austin, which is the 8th most walk-able neighborhood in Austin given its location to amenities and even terrain. With an astounding array of 80 restaurants, bars and coffee shops nearby (like local favorites Bennu Coffee or the Blue Dahlia), you can walk to an average of two establishments in just 5 minutes.
With more than 1,800 sq ft in each unit of this spacious three-story home, you have plenty of room to live, play and even work on projects or business from home. The materials and perspective used throughout the home show the attention to detail. Generous natural lighting from three sides illuminate the interior and invite the outdoor view of trees inside your space, creating a balanced ambience between nature outside and comfortable living inside.

Upon entering the front door, the gracious foyer opens to the extended living room, kitchen and dining room. At the far end of the space from the front door, you will see the large wooden deck (308 sq ft) and firebox – perfect for morning coffee, yoga or relaxing with a glass of wine to accompany the indigo skies that come with the southeastern sunset.
As you step into the living room, you can choose to follow the hallway through the center of the home or step into the living room to your left. There, your gaze is lifted by the large window in front of you. The beautiful stained concrete floor throughout the home is warm and yet durable and easy to care for with your lifestyle.
Along the left side wall in the center of the home you see the kitchen cabinets, while the center of the home cradles the entertainment islands – one with the stove and the other with the sink, so the cook can handle both functions easily by simply turning around while conversing with friends and family sitting on the outer edges of both counters. When it’s time to move to the dinner table, it’s an easy transition to the formal dining room toward the back of the home, near the entrance to the patio deck.
From the front door, along the right side of the home is the guest bath, then the stairs that lead to the three bedrooms upstairs. Continuing along the right side behind the stairs, there is a large kitchen pantry and then laundry facilities room at the back edge of the interior space, on the edge of the dining room.
Moving upstairs, as you reach the upper landing, to your right (the back of the home, over the dining room and downstairs patio) you see the spacious master bedroom with its dual closets, lustrous wood floor and private wooden balcony. The southeastern exposure assures glorious mornings to greet the day and dark evenings for sleeping. The master bath has a tiled floor and dual sinks for maximum convenience.
Turning your attention to the right side (or front) of the upstairs, you see a bedroom in the center of the home and another toward the front of the home. Both have wooden floors and separate closets. There is a shared bath near the 3rd bedroom at the front of the home, on the same wall as the stairs, near the stairs going back to the first floor.
Continuing upstairs one more time, you discover an attic room (194 sq ft) with wooden flooring and a window – perfect for a home office, media or bonus room.
This home is ideal for comfortable, versatile living for just about any lifestyle. There is easy access to the Chestnut Pocket and Downey Parks, as well as I-35 for a quick 3-5 minute drive to downtown. This neighborhood offers both the convenience and proximity to downtown activities and the benefits of living in a friendly community where you can comfortably walk or bike to parks, coffee shops and restaurants.
To learn more about the area:
Walkscore
Imagine Austin
Chestnut Pocket Park
Call for price.
Features
Locale: East Austin
Type: 3-story duplex
Unit A: 3 bedroom, 2.5 bath, 1,835 sq ft
Unit B: 3 bedroom, 2.5 bath, 1,835 sq ft
Amenities
Kitchen Counters: Gray Granite
Cabinets: White
Downstairs Floors: Tile and hardwoods
Upstairs Floors: Carpet and hardwoods
Appliances: Whirlpool
Plumbing Fixtures: Kohler
Windows: Pella
Location
Close proximity to downtown Austin, MLK and I-35

