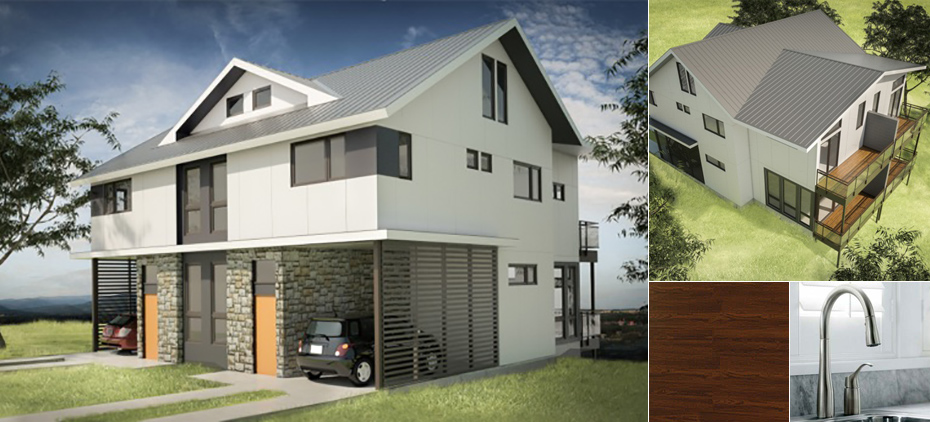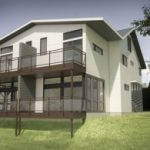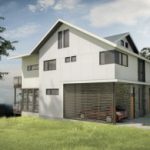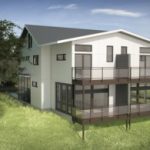This spacious contemporary home sits atop a bluff with a southern view. The exterior of this home includes a combination of Hardie plank siding, concrete, wood and metal for a beautiful modern finish. Unit A is on the left, Unit B is on the right. Each unit has its own semi-detached car port.
Upon entering the home from the front door you will find yourself in a foyer with stairs going to the upper level. As you move into the heart of the home, there is generous natural light from high windows and the patio at the far end of the home.
In the center of the floor is the dining table large enough to seat eight people. On the left center side is the efficient open-air kitchen. The sink and countertop, which is above the dishwasher, faces the dining room, which creates a convenient serving station for entertaining. There is a gas stove, refrigerator with ice maker and plenty of countertop space for food preparation on the far kitchen wall.
Past the kitchen you see the living room that offers you an open panoramic view facing south through oversized windows and patio doors. The patio, perfect for early morning meditation or relaxing in the evening, is covered to afford shade during the height of the mid-day sun.
Upstairs you discover three bedrooms, with the master being toward the back of the house with the grand view. The room closest to the front of the house has a separate bath with cast iron tub, which also serves as the guest bath. Each of the secondary bedrooms has a separate walk-in closet.
At the end of the short hall is the airy master bedroom suite, complete with a private master bath with glass shower door and pocket door along the right side wall. The extra-sized walk-in closet is also located on your right as you enter the master bedroom while the far wall invites you out to lounge or read on your private patio.
The stairs lead up to a third attic floor for extra storage, bonus living space, home office or a fourth bedroom.
Altogether, with plenty of light, modern fixtures and effective space planning, this home in the Rosewood community encourages comfortable living to flex with your lifestyle.
This home is located on a quiet residential street in Rosewood with plenty of parking. This area is known for being a diverse community, offering ten coffee shops and eight schools within a mile radius, including the ACC Eastside campus. With nearby access to Cesar Chavez, you’re within walking distance to downtown Austin. And Rosewood Park, just a few blocks away, offers 13 acres of outdoor recreation.
Local Resources:
Rosewood Park
Rosewood demographics.
Community Change In East Austin – A Study By Lyndon B. Johnson School of Public Affairs, University of Texas, 2007.
Homes.org study results – 2011 Rosewood.
Austin Home Market Update by Austin Board of Realtors.®
Sold combined sale of $930,000
Features
Locale: East Austin
Type: 2-story duplex
Unit A: 3 bedroom, 2.5 bath, 1,550 sq ft
Unit B: 3 bedroom, 2.5 bath, 1,550 sq ft
Amenities
Kitchen Counters: Gray Granite
Cabinets: White
Downstairs Floors: Tile and hardwoods
Upstairs Floors: Carpet and hardwoods
Appliances: Whirlpool
Plumbing Fixtures: Kohler
Windows: Pella
Location
Near Austin Bike and Hike trails
Close proximity to downtown Austin, MLK and 183



